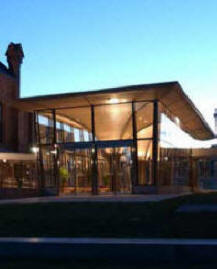Design Institute Selects Wesleyan Buildings as Case Study

The Institute for Human Centered Design in Boston, Mass. included Wesleyan’s Memorial Chapel, Zelnick Pavilion, Patricelli ’92 Theater complex in their Universal Design Case Studies collection.
The Institute for Human Centered Design (IHCD) is an international educational non-profit organization committed to advancing the role of design in expanding opportunity and enhancing experience for people of all ages and abilities. The institute recognized how Wesleyan rejuvenated its historic core campus by providing new centers for community and student life. The total cost of the project was $23 million and it was completed in 2006.
Wesleyan’s design contractor, Robert Olson + Associates, reconfigured Memorial Chapel to provide a remarkably flexible set of uses. According to the IHCD, the new space provides space for worship by different faiths, a center for musical performance, and a setting for University-wide assemblies, teaching, films and distinguished lectures. The architects revived the Chapel’s origins as a meetinghouse by reclaiming an upper gallery level for seating, incorporated a new organ into the architecture, and created a worship platform which is fully integrated into the congregation and is universally designed.
They rebuilt the ’92 Theater as a state of the art black box theater principally for dance and theater but also as a teaching space. They designed it to provide an accessible performance space and to preserve and provide access to the surviving historic resources of the building interior. A student-run theater with weekly shows, the space offers fully accessible performance space and performers’ support spaces.
Also recognized is the Zelnick Pavilion, which provides environment controls and audience space while increasing the capacity of the hall and minimizing effects of mechanical noise on room acoustics. The addition provides a lobby, inclusive access and egress for both buildings above grade and a home for building systems below grade.

