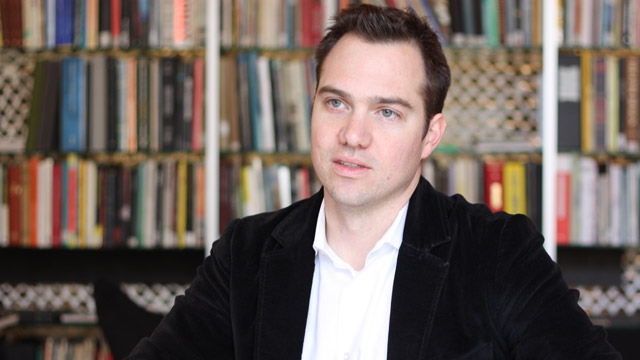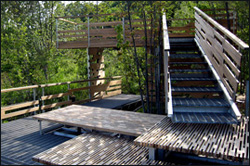5 Questions With . . . Elijah Huge on Architecture

This issue, we ask “5 Questions” of Elijah Huge, assistant professor of art. Huge returned to Wesleyan this fall after a sabbatical spent at the University of California-Berkeley. He teaches architecture.
Q: What’s your favorite building, or group of buildings, at Wesleyan, and why?
A: There are a number of outstanding buildings on campus, but my favorite group of buildings is the Center for the Arts, without question. The CFA is invested with a highly refined and clearly articulated architectural identity and reflects an amazing level of cultural ambition on the part of the university. On the one hand, the buildings are of their moment within American 20th architectural history, but their unusual, even primitive use of solid, monolithic limestone blocks – a decidedly un-modern building material – is simply amazing. My office is there. I love spending time there. Given the tremendous use of resources that construction involves, architecture is an investment that should presumably yield more than accurately allocated square footages, and the CFA does. It offers an argument for architecture as a cultural act and for the responsibility of forward-looking institutions to sponsor it. While I’ve heard that casual visitors sometimes find it austere, I think the CFA’s beauty and richness, as with so many good things, reveal themselves to careful study.
Q: Earlier in your career you worked in the office of Cesar Pelli, a giant of contemporary architecture who designed, among other buildings, the Petronas Towers in Kuala Lumpur – the tallest buildings in the world from 1998 to 2004. How does your experience in Pelli’s office inform your work?
A: During my time with Pelli Clarke Pelli, I had the rare privilege of working on a single, major public project – the Minneapolis Central Library – for four years, from early schematic design through the end of construction. I accepted the offer to teach at Wesleyan a week after the library opened. At over 350,000 square feet, it is a large public building, but was considered a relatively small-scale project within the office. Needless to say, it was amazing to learn firsthand how a project of that scale and complexity is carried out. In addition to the experience that comes from working on such a substantial project for the duration, I also feel fortunate that it was for an institutional client at a downtown site where the role and identity of the library as a public institution, and the nature of its architectural embodiment, were part of a meaningful conversation about the urban landscape.
Q: You recently returned from a sabbatical at the University of California-Berkeley. What were you up to there?
A: It was a busy year. Last fall, I was teaching an architecture studio in the School of Environmental Design at UC Berkeley and then stayed on as a visiting scholar in the spring, during my sabbatical from Wesleyan. In addition to ongoing architectural design work for clients and speculative work for design competitions, I spent part of my time there further developing “Saving the City,” a research-based side-project that benefited greatly from the extra time I had to work on it. It’s on its way to becoming a book. In brief, the project involves tracing the emergence and ongoing proliferation of architectural emergency devices – things like automatic sprinklers, panic bars, fire escapes, and safety lighting – which architects generally don’t like and often go to great lengths to hide. Over time, however, these devices have become integral to the spatial and psychological landscape of the city, operating collectively as an urban “crumple zone” intended not to prevent disaster, but to absorb, limit, and contain disaster’s effects at an architectural scale.
Q: What are you working on now that you’re back at Wesleyan?
A: I am teaching architecture design studios, which are part of the Studio Arts Program curriculum, and also continuing to develop my design practice, Periphery Architecture. As an architect I focus on the limits between architecture, landscape and urbanism. This fall, I have been working on commissioned projects, including an addition to a house in New Haven that blurs the division between the yard and the house, which is clad in reflective, recycled aluminum shingles. That has just been finished. There is also a small, wonderful house in Vermont that will be ready to enter construction next spring. It’s just over 1300 square feet, and to house all the things the client has asked for, the bedrooms are designed to function more as large-scale furniture than as conventional rooms. The bedrooms are arranged around a large, airy central space for all the house’s shared uses. Individual-based spaces are minimized so that the communal spaces can be maximized. Finally, I’m really excited about a project that is just starting. It involves a substantial retrofit of a row house in downtown New Haven. So, I’m designing buildings, writing and, of course, teaching.
This semester, I have been teaching both Architecture I (the introductory studio) and Studies in Contemporary Urbanism, an urban design studio in which we spent the semester developing proposals that engage issues of public space, branding, vacancy, retail and transportation in downtown Newark, N.J. I’m also advising six studio art thesis students who are concentrating in architecture.
Q: Your research-design-build studio has produced some award-winning projects, including a bird-viewing platform in Portland, Conn., and a Sukkah, used in celebrating the Jewish tradition of Sukkot. What’s next?

A: The idea for North Studio, a design laboratory, is that it will serve as a venue for collaborations with students. Projects might involve research, architecture design work, fabrication, or some combination of these three avenues of design exploration. Part lab, part office, part classroom, North Studio got its name from the building that the architecture and sculpture studios share here on campus. While the most visible and widely published projects have been small-scale works produced through the Architecture II Studio, which include SplitFrame (the bird-viewing platform) and the Wesleyan Sukkah, the first project for North Studio was actually a collection of design proposals for Green Street Arts Center.
The broader ambition of North Studio is to collaborate with non-profit and public sector clients to produce research and conceptually driven architectural projects. Each project is expected to balance three objectives: the production of relevant design research, real-world testing of ideas incubated in the studio, and the creation of client-specific, environmentally-responsible work. My colleagues in Art and Art History, CFA Director Pamela Tatge, Professor Suzanne O’Connell at the Service Learning Center, and many more people that you’re not going to give me room to mention have been instrumental in making this work possible.

