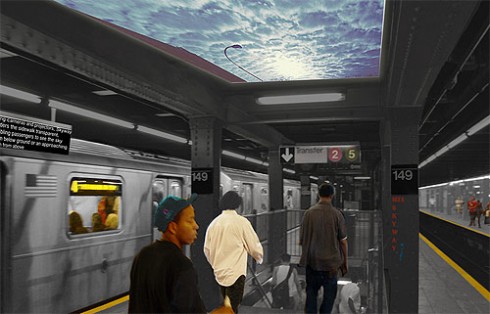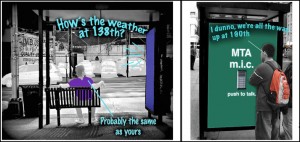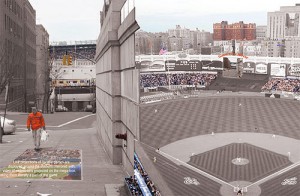McCullough ’10 Designs Socio-urban Plan for the Bronx’s Grand Concourse

Brooklyn, N.Y. native Angus McCullough ’10 envisions the thriving community living on Bronx’s Grand Concourse connected with a web of speakers, microphones, projectors and cameras.
As one of seven finalists, who placed third out of 400 entrants, in the Intersections: Grand Concourse Beyond 100 urban planning project, McCullough designed an audio-visual nervous system for the Grand Concourse, using nodes to weave the long, thin boulevard into a tight-knit web of interaction. His project, titled “Live Wired,” landed him a $1,000 cash stipend to further develop his proposal for inclusion in the exhibition Intersections: Grand Concourse at 100 — Future at The Bronx Museum of the Arts,, which opened Nov. 1, 2009.
“The residents of the concourse are the focus of my design, and provide the content for this virtual infrastructure,” McCullough explains. “They share information with each other and govern when and how to use this nervous system, which is there for the sole purpose of connecting them to one another. My hope is that the residents use these systems to systems to reach out to each other, cultivating chance interactions between individuals who might otherwise never meet.”
Designed as a wide, tree-lined thoroughfare with carriage drives, bridle paths and sunken cross-streets, the Grand Concourse was conceived in 1870 by engineer Louis Risse as a means to connect Manhattan to the parks of the Northern Bronx. Today, the Grand Concourse hosts the largest collection of Art Deco and Art Moderne style buildings in America.

McCullough’s plan involves the installation of interactive nodes to connect disparate spaces along the four-mile-long Concourse: The Metropolitan Transportation Authority (MTA) mutual intercom connections (m.i.c.), would allow riders waiting at subway or bus stops to talk to each other, find out how crowded the bus or train will be, when it will arrive or to pass the time. Similarly, the Bodega Broadcast Network, installed near delis and grocery stores, would turn the concourse into a giant speaker system.
“The broadcast network relies on the deli owners as much as the people trying to get in contact with one another. At the owner’s discretion, short messages would be broadcast across the entire length of the concourse, to aid in finding a friend without a phone, for announcing a party, etc.,” McCullough explains. “This is the most public of all the systems, but it still caters to personal connection.”
Another node involves transforming MTA stations into “Skyways.” By using cameras and projectors, the Skyway renders the sidewalk transparent, enabling passengers to see the sky from the ground below or an approaching train from above. The Concourse Connection website would act as an automatic documentation of oral and visual history and as a hub for access to the Concourse from anywhere in the world. And the Yankee Game-View Mirror would project home games onto the sidewalk, in return, taking video of passing pedestrians and placing them on the jumbo-tron, making them literally part of the game. ”

All of these comprise an overall schema for the concourse: a person-to-person infrastructure that also applies to the relationship between the Concourse and the rest of the world,” he says. “They all work to facilitate specific avenues of communication.” McCullough’s inspiration for these nodes comes from the decorative expression created by graffiti artists. An audio-visual approach offered a similar representation without the physical (and sometimes damaging) nature of spray paint.
“The spirit of personal expression – namely graffiti – is what got me thinking about how people fit intimate or simply honest interaction into a larger built environment,” he explains. “I was looking for a way to keep that expression and interaction happening in real time – all the time. I wanted to make something playful, artistic, surreal, and a little bit rough.”
McCullough, an art studio major concentrating in architecture, entered his first design competition last fall, in collaboration with Elijah Huge, assistant professor of art. Their submission for a project based in Philadelphia was selected as a finalist and exhibited at the Philadelphia Center for Architecture. In the spring, McCullough proposed to undertake a design competition on his own as an independent tutorial, which led him to develop his proposal for the Concourse.
“It was exciting to see Angus develop this project last spring, taking it from early conceptual sketches and diagrams through the production of crafted presentation material required for a competition submission,” Huge says. “I think the success of the project is testament both to his design skills and his abilities as an observer. Significant effort was invested in researching the Concourse and its possibilities as a prospective site. In a field where the other proposals selected as finalists were prepared by teams of design professionals or graduate students, the strength of Live Wired stems both from the facility Angus has shown as a designer and also from an intelligent responsiveness to the history, the patterns, and the ways in which people interact with the Concourse.”
More than 400 people from 25 countries submitted ideas for the Concourse competition. The winning design received a $5,000 award.
“I would never have thought of this proposal had it not been for the fantastic neighborhood that the concourse nurtures,” McCullough says. “‘It’s really starting to take off’ is what I hear from those who talk about it and I’d have to agree, but that’s due in no small part to to the incredibly rich history to launch from.

