Wesleyan to Construct Renewed Public Affairs Center, Art Gallery
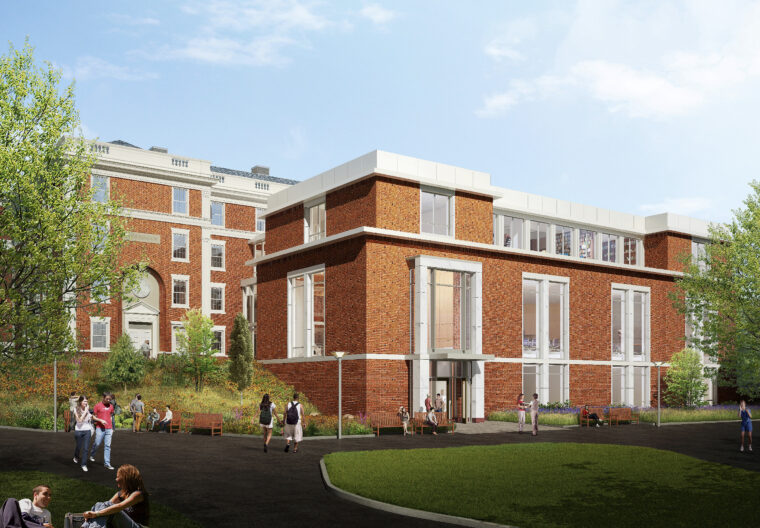
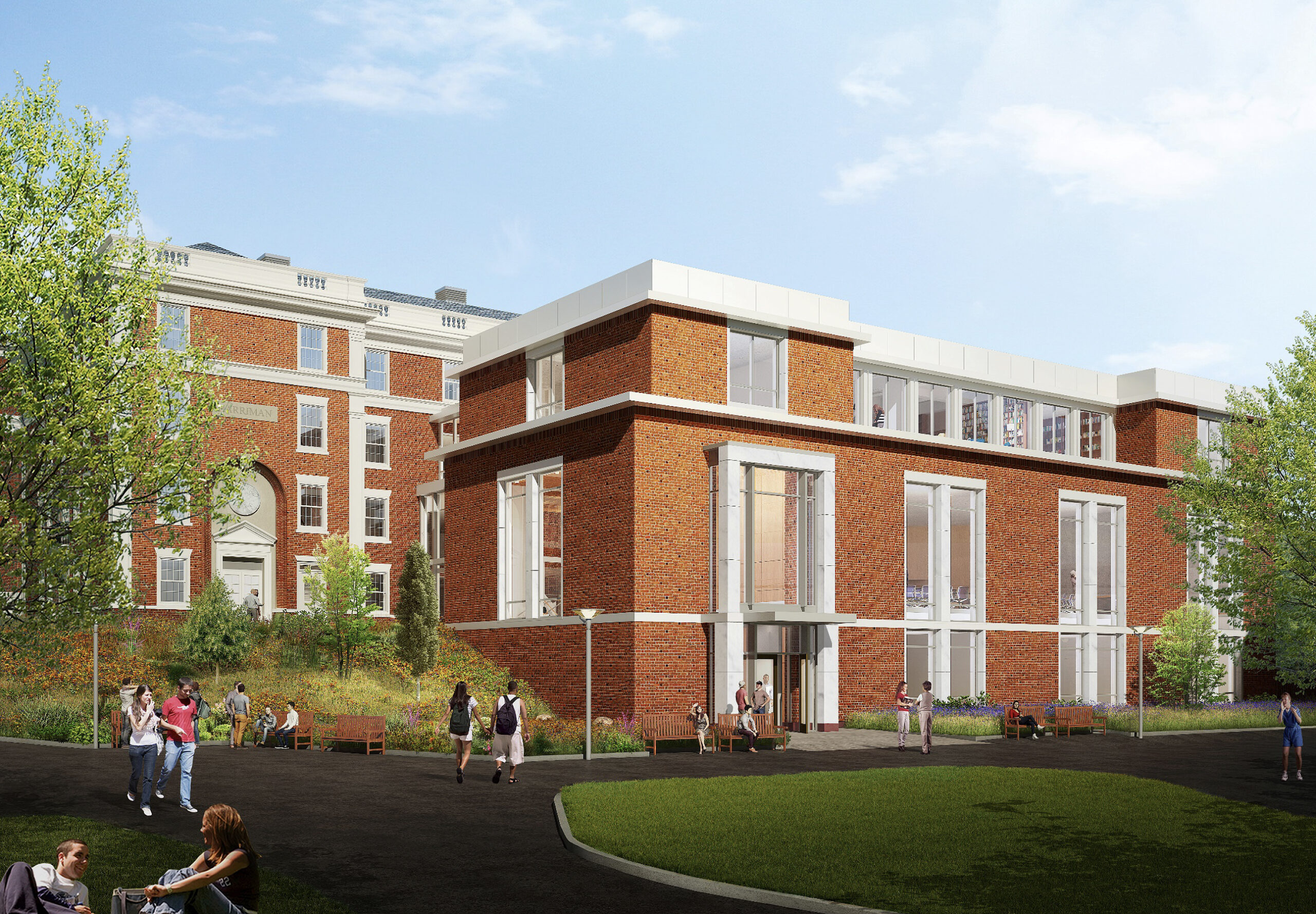
Construction will soon begin on an interdisciplinary space in the heart of Wesleyan’s campus.
On June 1, Wesleyan will break ground on a renovated and expanded Public Affairs Center (PAC) and new art gallery located between the east end of Olin Library and the campus walkway behind Judd Hall.
The project involves a complete remodel of the current PAC building, which was constructed in 1927 as a dormitory; demolition of its east and west additions, which were added in 1954; and removal of the concrete and brick plaza, constructed in 1984.
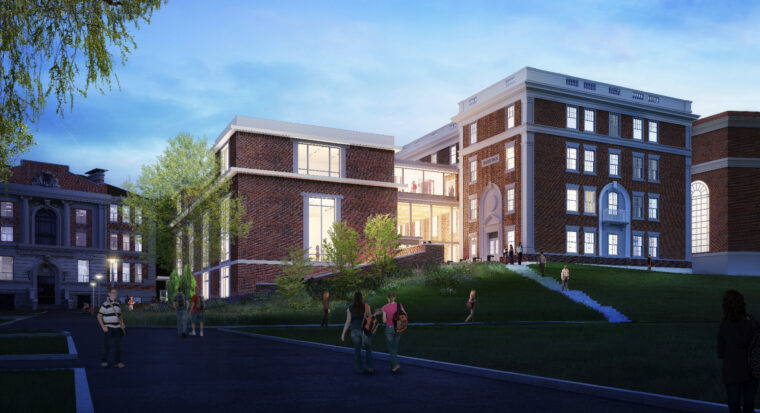
A new, three-story brick structure, designed by Newman Architects, will be built atop of the former plaza site. It will connect to the remodeled PAC through an airy, multifunction, glass-walled space—known as the forum—that will provide access to the social sciences and study areas. Combined with the updated Public Affairs Center, the new facility will house 15 classrooms, 67 faculty offices, six meeting rooms, two lounges, and ample open space with seating and gathering areas. The top floor of the new addition will house the College for Social Studies main office and library, and access to a small courtyard on the roof.
After three months of abatement and demolition, groundbreaking for the new building will begin next fall.
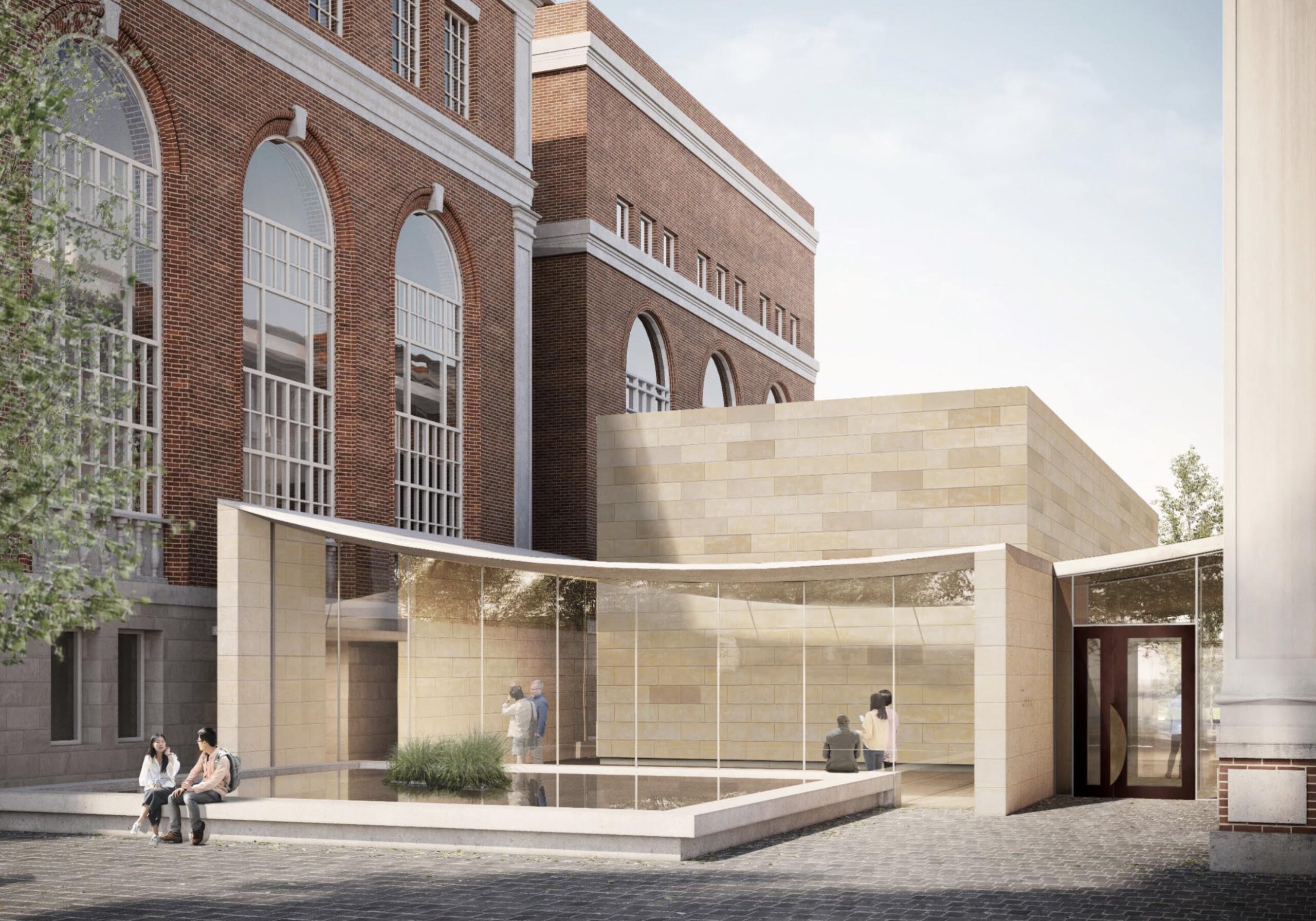
Designed by Peterson Rich Office, the new art gallery will be constructed simultaneously with the PAC remodel and addition. It will be located between the PAC and Olin Library and will contain a gallery for displaying pieces from the Davison Art Center’s collection and faculty and student installations. The new space will be accessible through the PAC and the walkways in front of, and behind Olin Library.
The new gallery building will complement the 2018 renovations already made to Olin Library. Ultimately, the DAC art collection will move to Olin.
The building will be constructed with limestone blocks to pay homage to the Center for the Arts complex. It will feature a glass-walled lobby, an outdoor teaching courtyard, an exterior forecourt gathering space, and an expansive gallery for exhibitions.
Both the gallery and Public Affairs Center addition will be extremely energy efficient, featuring green roofs, radiant ceilings and floors, displacement ventilation, sensor-controlled LED lighting, solar power panels, and low-maintenance native landscaping.
Classes will resume in the renewed PAC in Spring 2024.
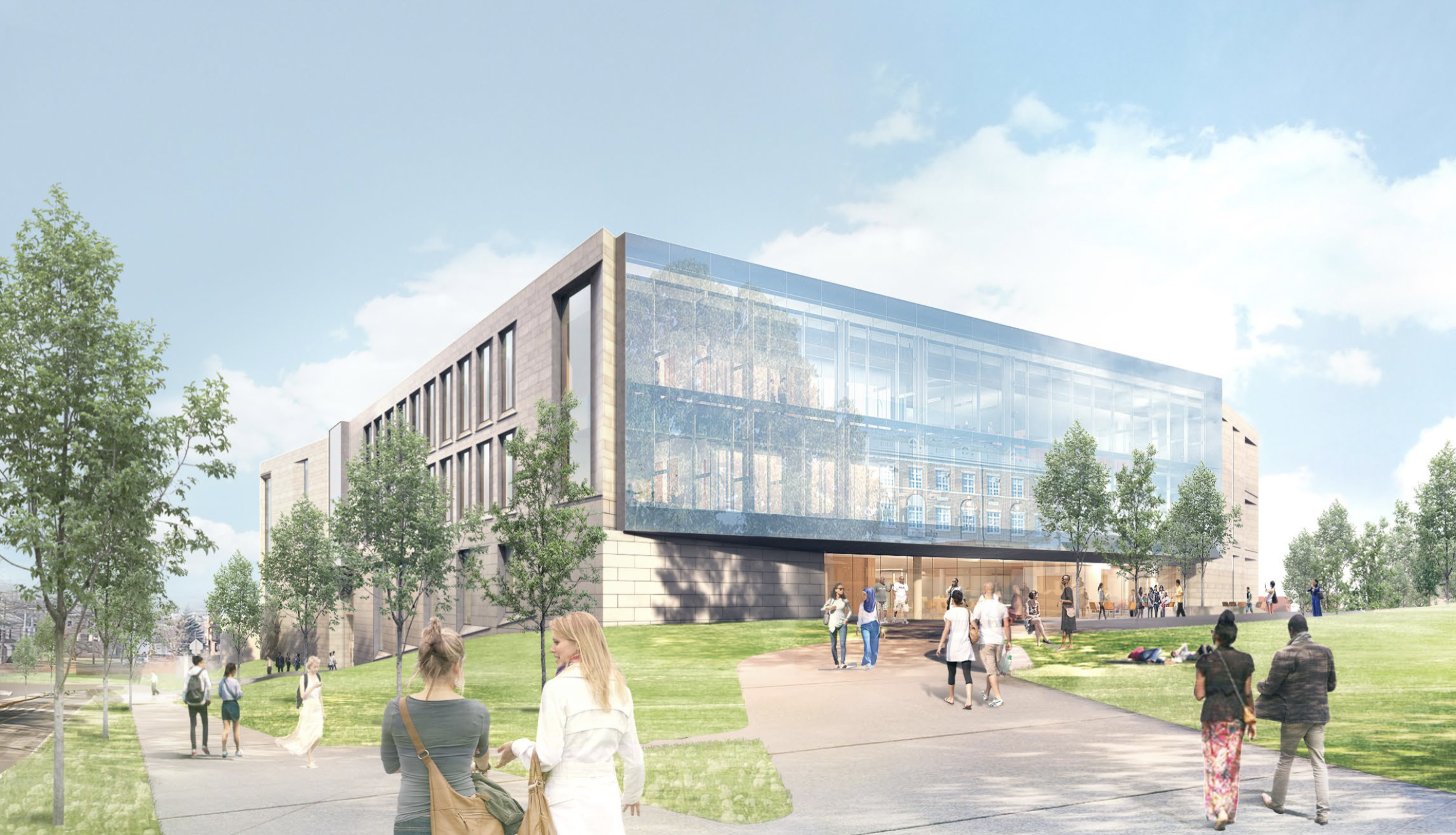
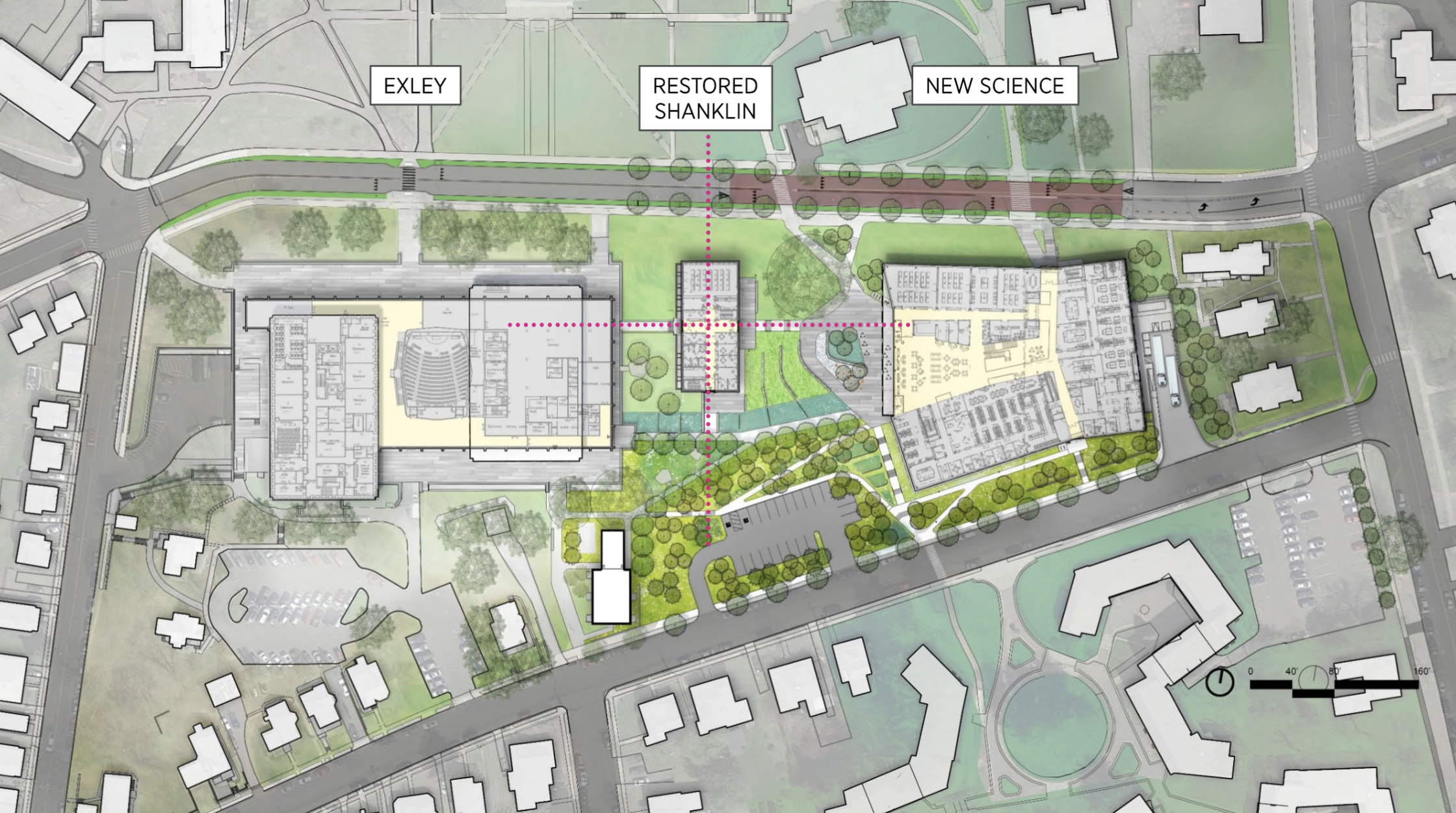
Wesleyan also is finalizing plans for a new science building, which is under review by Wesleyan’s Board of Trustees. If approved, the project could launch in 2023 and be completed by 2026.
The proposed 193,000 square-foot-facility would be built east of Shanklin and Hall-Atwater Laboratories, and nestled between Church Street and Lawn Avenue. Designed by Payette Architects, the modernized building would replace the 56-year-old Hall-Atwater Laboratory, and include 39 research and support labs, nine teaching labs, 10 classrooms, a vivarium, renovated greenhouse, outdoor spaces, and the Advanced Instrumentation Lab.
The Departments of Chemistry, Biology, and Molecular Biology and Biochemistry will move out of Hall-Atwater and Shanklin and he housed in the new building.
In addition, the historic Shanklin building, which was dedicated in 1928 as the Shanklin Laboratory of Biology, would be preserved and restored under the recent proposal. Construction, including a regrading project, would begin in 2026 and will be completed by 2028. The College of the Environment will move to the renovated space and occupy the second and third floors. The Center for Integrated Sciences will occupy the first floor.
The entire site would feature a network of accessible pathways and formal and informal gathering spaces linking Exley and Science Library with Shanklin and the new science building.
All projects will help modernize Wesleyan’s current programs and allow faculty and students to be equipped with better teaching and learning facilities. The projects are being funded through institutional funds and private support.

