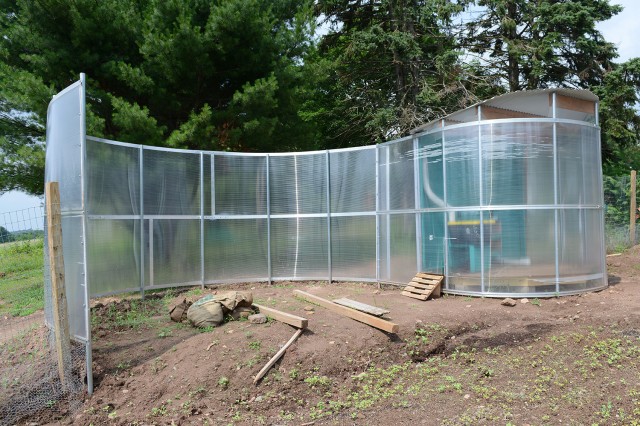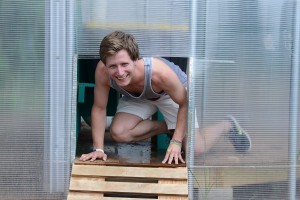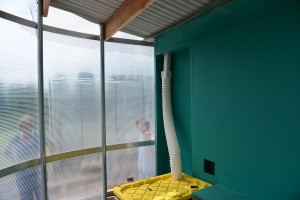Architecture Class Designs Chicken Coop at Long Lane Farm

A flock of feathery friends will soon join the student staff at Long Lane Farm.
Each year since 2006, Wesleyan’s Architecture II course, taught by Associate Professor of Art Elijah Huge, has accepted a commission to work on a project, traditionally for a nonprofit organization. Past projects have included the Wesleyan Sukkah, a wildlife-viewing platform for the Audubon Society, and a pavilion for the Connecticut Forest and Parks Association at its headquarters. This year, the idea for the project came from Long Lane Farm and Bon Appétit: to design and build a chicken coop that would enable Bon Appétit to serve locally harvested eggs at Usdan University Center.
“This is the first project commissioned for non-human clients,” said Teaching Assistant Julia Drachman ’14. “Reactions from the class members varied from skeptical to excited to nervous.”
First, the class spoke to chicken experts about the health and psychology of feathered fowl.

“We learned some peculiar facts about chickens,” said class member Jessup Smith ’14. “For one, chickens will only accept a new chicken into their group if you sneak it into their coop while they are asleep. If you try to introduce chickens while they are awake, the new chickens may be rejected.”
After researching the quirky psychology of chickens, the students began designing the coop. The class began by discussing basic coop requirements with members of the Long Lane Farm. Topics included green power, free-range area, structure mobility and overall functionality.
The class split up into three groups to fully explore its options. Each group brainstormed about a design for a different frequency of mobility, either stationary, seasonal, or creeping with a weekly movement.
After completion of the design phase, the fundraising committee, Long Lane Farm members and a faculty advisor met with a representative from Bon Appétit to review the three best options from each category. In the end, the group decided on a stationary design that incorporated the run and roost into a cohesive structure with a large curve, blending the chickens’ needs with the class’ aesthetic preferences.
The design gives the chickens an outdoor run for the day, and a safe, protected roost for the night.

Turning the paper design into an actual structure became a major challenge for the North Studio students. The class encountered several problems while building, including sloping grounds, incorrect hardware and inflexible materials.
“The reason that Architecture II is such a great class is that the students have to take what they’ve learned, solve a problem, and then have that original solution challenged over and over again,” Drachman said. “Problems pop up in any construction project, and this was no exception. Going from scale models and drawings to an actual constructed coop forced us to rethink the structure, the materials, and every connection point.”
The students solved all problems as a team.
“Everyone voiced their own opinions and we valued each other’s ideas,” Smith recalls. “In the most heated moments, we worked together to tackle all obstacles. It took the entire class to bend panels of clear polycarbonate and metal around the posts as it was being secured.”
While Long Lane Farm members are still working out the logistics of introducing chickens to the farm, Smith thinks it will be a “happy bunch of chickens” that calls it home.

