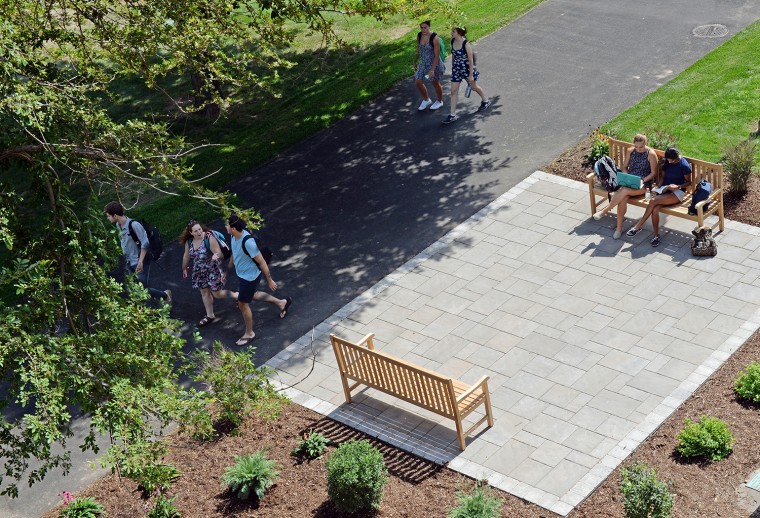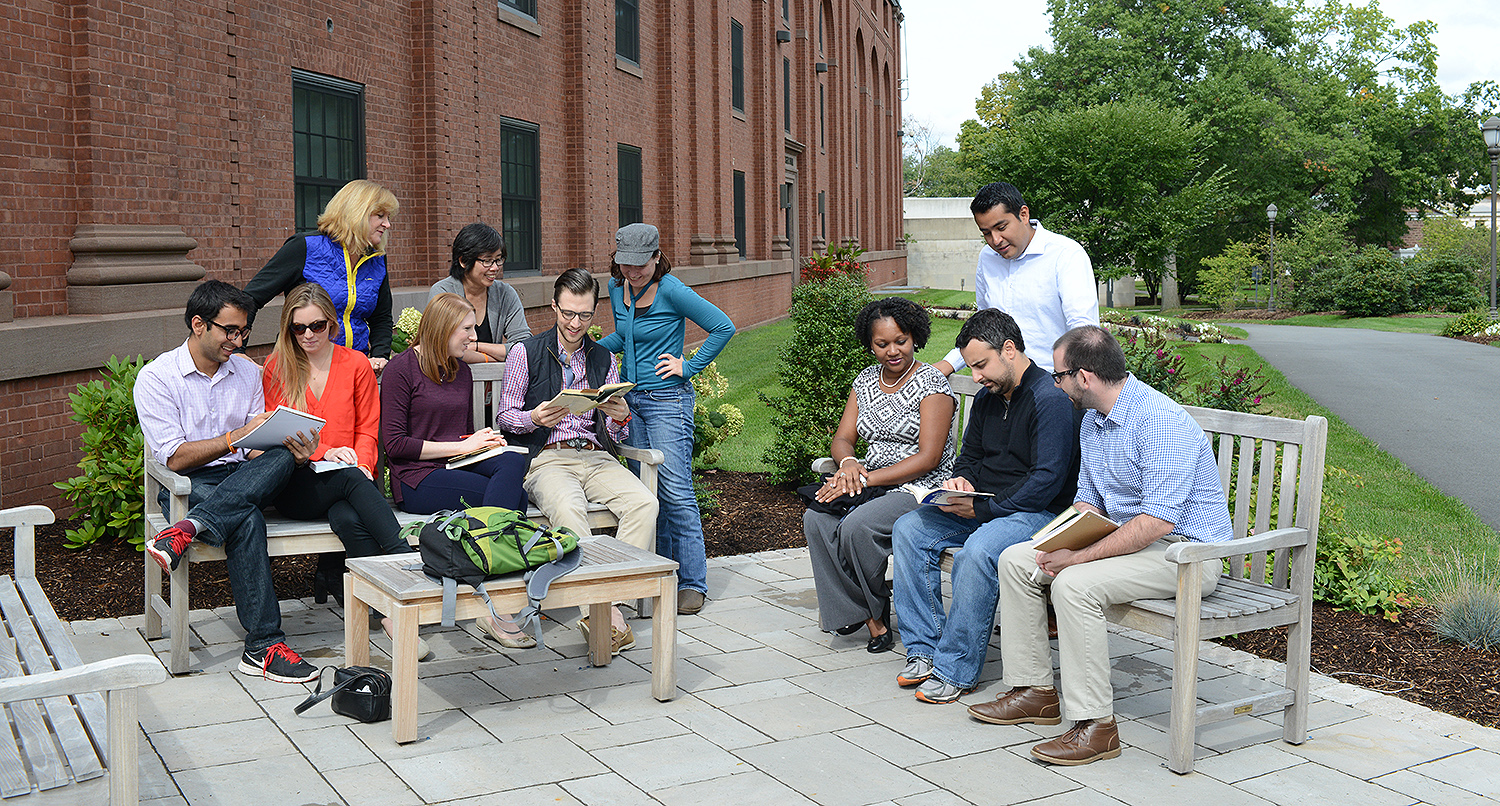Campus Planning Exercise Yields 5 Principles for Future Development


The campus planning project begun last January has resulted in a report. The planning team from Sasaki Associates, Inc. and Eastley & Partners, who worked with Wesleyan’s Facilities Committee and others during the spring semester, has recommended a set of five principles to guide campus development over the coming years. These principles have been developed through an online survey and discussions with faculty, staff and students about how they use the physical spaces on campus.
Many of the conclusions were presented to the Board of Trustees and later to senior administrative staff in late May. The principles are designed to align the physical campus as powerfully as possible with Wesleyan’s educational aspirations, taking into account changing technology and the face-to-face interactions that are at the core of the residential learning experience.
These five principles, along with some examples of how they might be implemented, are:
• Synergy of residential and academic experience: Seek more integration of residential and academic experience. This includes determining the best balance of social vs. learning spaces; creating more consistency with residential programming amongst the spaces in residence halls; expanding activity offerings for students on weekend evenings; and making residence halls more distinctive in character.
• Transparency between indoor and outdoor spaces: Create more seamless connections between interior and exterior landscapes through increased use of glass and showcase learning in action; realigning athletic fields to gain more interactive open space at the center of campus; and enhancing opportunities for outdoor seating, such as in front of College Row, the CFA, Exley, Butterfields, Foss Hill and Pi Café.
• Spectrum of formal learning spaces: Modernize traditionally formatted learning spaces on campus, which are limiting opportunities to teach and learn in new ways. Create more flexible, inviting and comfortable learning spaces; ensure that classrooms are the right size and not over-furnished; and create a range of choices for team-based learning configurations.
• Network of informal learning spaces: Strengthen and enhance the network of informal learning spaces to stimulate serendipitous encounters. Create an informal learning prototype and test its success; assess digital applications to allow students to find available space to study and do group projects; add informal learning spaces around campus.
• Engagement local and global: Emphasize sustainability to foster a sense of stewardship among the students as residents of Middletown and citizens of the word. Work with the city of Middletown to address zoning, streetscape, and basic pedestrian connectivity between Main Street and campus; bring Wesleyan programs to Main Street to encourage pedestrian traffic; pilot an outdoor music weekend with Wesleyan musicians on Main Street corners; promote learning as good citizenship.
Some campus improvements consistent with these principles are already underway. This summer, crews widened the path in front of College Row and added three new outdoor seating areas. And an outdoor terrace is being joined to Pi Café.
“Our consultants have provided some interesting principles to help us think about the future of space and learning at Wesleyan,” says Charles Salas, director of strategic initiatives. “Now it’s up to us to make that future as powerful as possible.”

