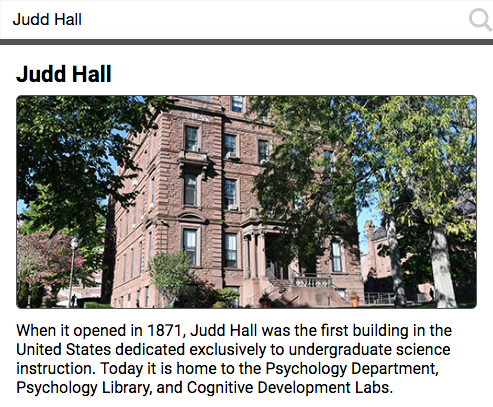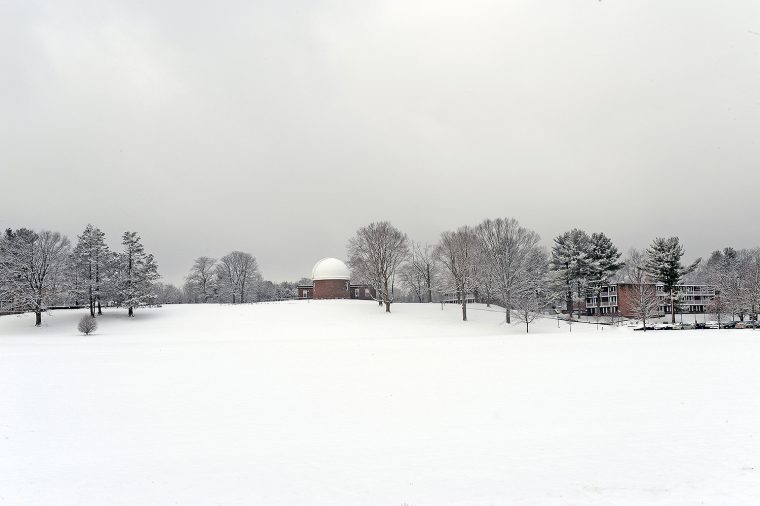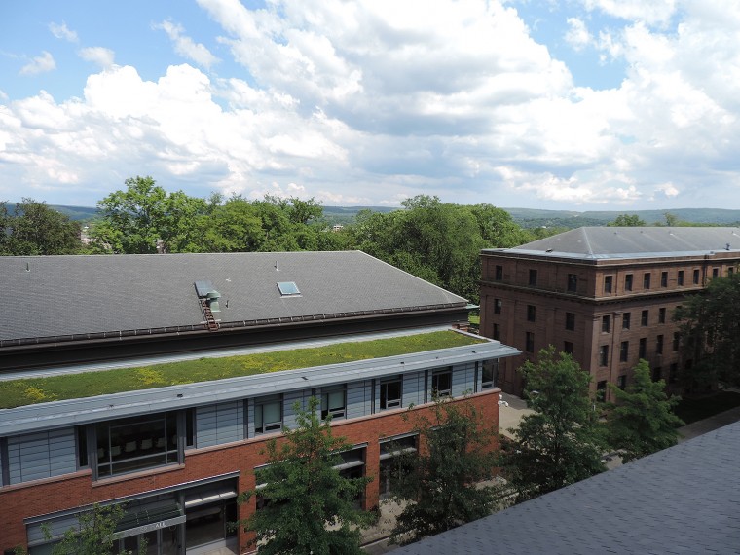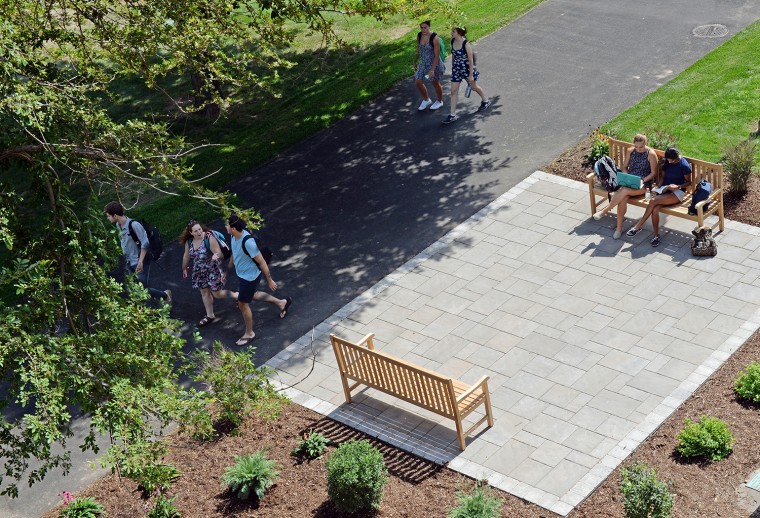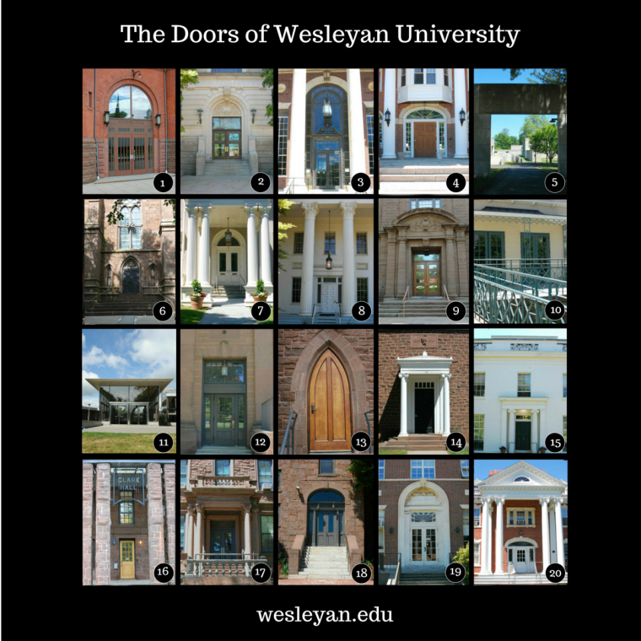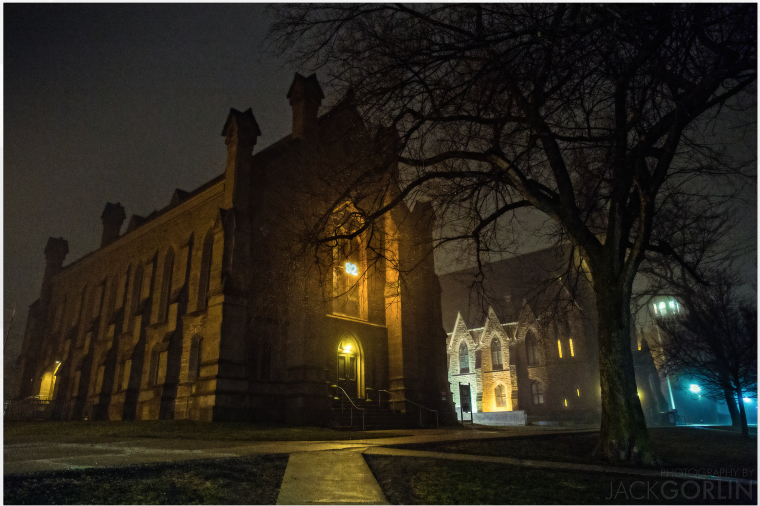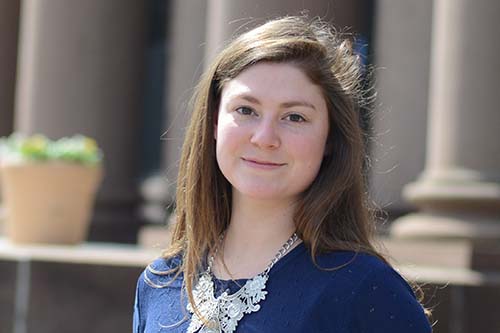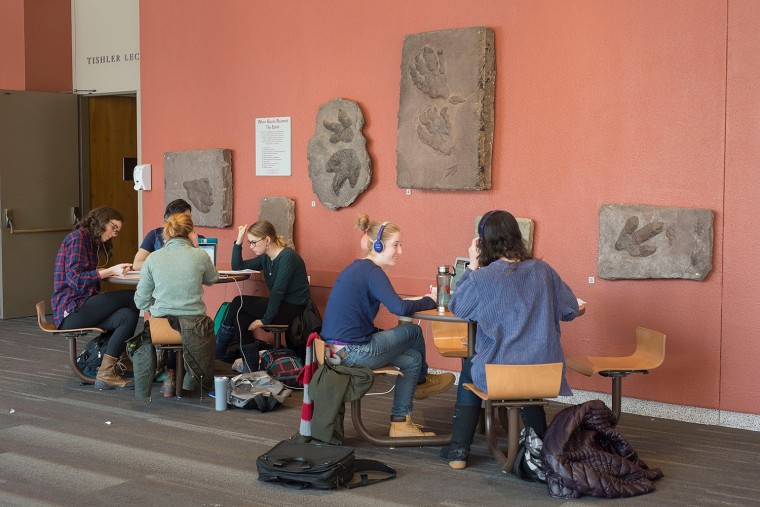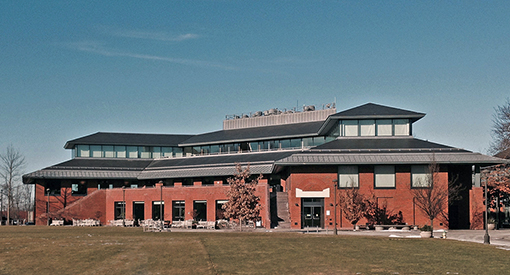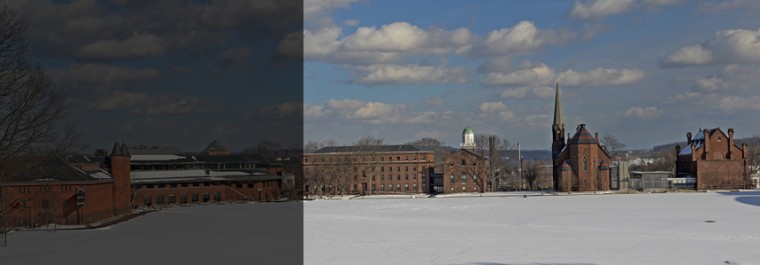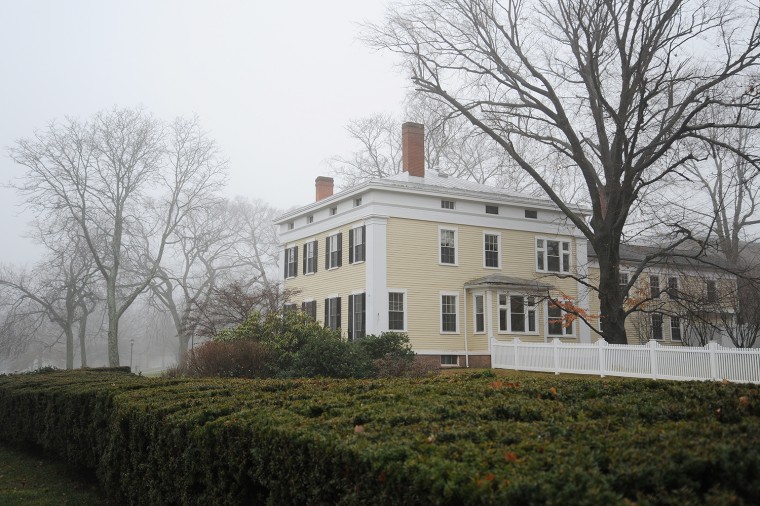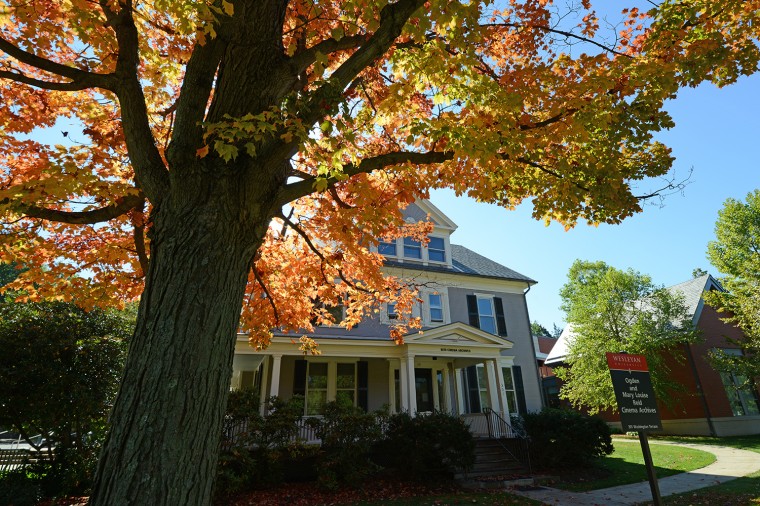The Wesleyan Campus Map, created by the Office of University Communications, provides prospective students and visitors to campus with a user-friendly interface integrated with Google Maps. To search for a location, either enter a keyword or use the menu featuring categories on academics, athletics, arts and events venues, residential options, campus life, and administration. The map also includes visitor parking sites, EV charging stations, and dining locations. “Our goal was to create an interactive, immersive campus map experience for prospective students and visitors optimized for mobile and online viewing," said Melissa Datre, director of creative services for University Communications. "Whether…
Campus acquires picturesque winter beauty with the first significant snowfall of 2017 on Jan. 6. (Photos by Olivia Drake) (more…)
(more…)
The campus planning project begun last January has resulted in a report. The planning team from Sasaki Associates, Inc. and Eastley & Partners, who worked with Wesleyan’s Facilities Committee and others during the spring semester, has recommended a set of five principles to guide campus development over the coming years. These principles have been developed through an online survey and discussions with faculty, staff and students about how they use the physical spaces on campus. Many of the conclusions were presented to the Board of Trustees and later to senior administrative staff in late May. The principles are designed to align the physical…
Students walk past them and through them during their years on campus. So how well do you know these iconic Wesleyan building entryways? Quiz yourself. Answers below! (more…)
Wesleyan student Jack Gorlin '18 captured a foggy evening on College Row April 4. (more…)
In this issue of News @ Wesleyan, we speak to DeNeile Cooper from the Class of 2015. Q: DeNeile, as part of a GIS (Geographical information systems) service-learning project, you've been working on a interactive campus map project. What is the purpose of the map? A: We wanted to create an interactive map for the Wesleyan website that would allow Wesleyan parents, students and prospective students to navigate the campus in a more engaging manner. The interactive map not only illustrates every building on campus to-date, but color codes them according to their usage, for example, purple buildings represent dormitory halls,…
The Exley Science Center’s first level, which underwent renovations earlier this year, has been outfitted with all new furniture, offering a variety of seating options. According to Brandi Hood, senior project coordinator with Construction Services, the lobby boasts 34 new lounge seats with end tables (each with USB and power outlets); four tables with 15 low-top study seats; six tables with 24 high-top café seats; and nine standing countertop kiosks for those looking to charge a cell phone or take a quick break. “This seating was chosen to provide a variety of comfortable, single and group seats, (more…)
Beginning this month, Wesleyan will solicit input from all faculty, staff and students about how they use the physical spaces on campus, and how campus should be optimized in the future. Wesleyan has engaged Sasaki Associates to assist with this semester-long exploration of campus’ evolution over the next 10 to 15 years. The end result will be a digital report containing a framework and principles with which to create a new master plan. The report will be shared with the campus community and presented to the Board of Trustees in May. “Wesleyan takes pride in the distinctive residential learning experience…
Winter at Wesleyan, Jan. 9. (Photos by Olivia Drake) (more…)
Wonky weather left Wesleyan in a fog Dec. 3. (more…)


